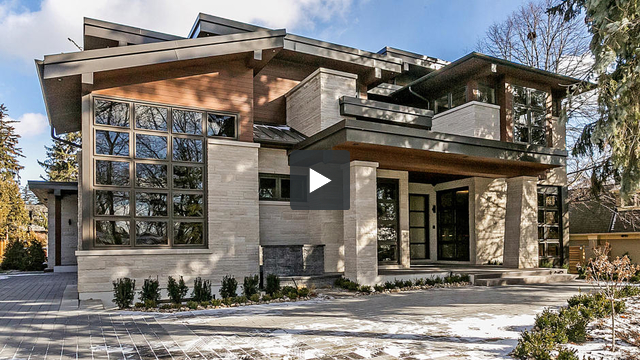
Exceptional home that combines modern architecture, natural elements and timeless luxury. This 6 bedroom residence has been completed with astute attention to every detail. The beautifully designed house has big windows, 2 atriums with lots of natural light and views of greenery from all windows which create a natural and peaceful vibe. There is an amazing central cantilevered staircase in the atrium with walnut treads and railings, glass panels and LED light borders. In addition, the property features a wine cellar with hotel-caliber, ultra cool lounge area with 2 storey windows, a covered porch, outdoor kitchen with top of the line appliances, a swimming pool with a spa and a screening room.







